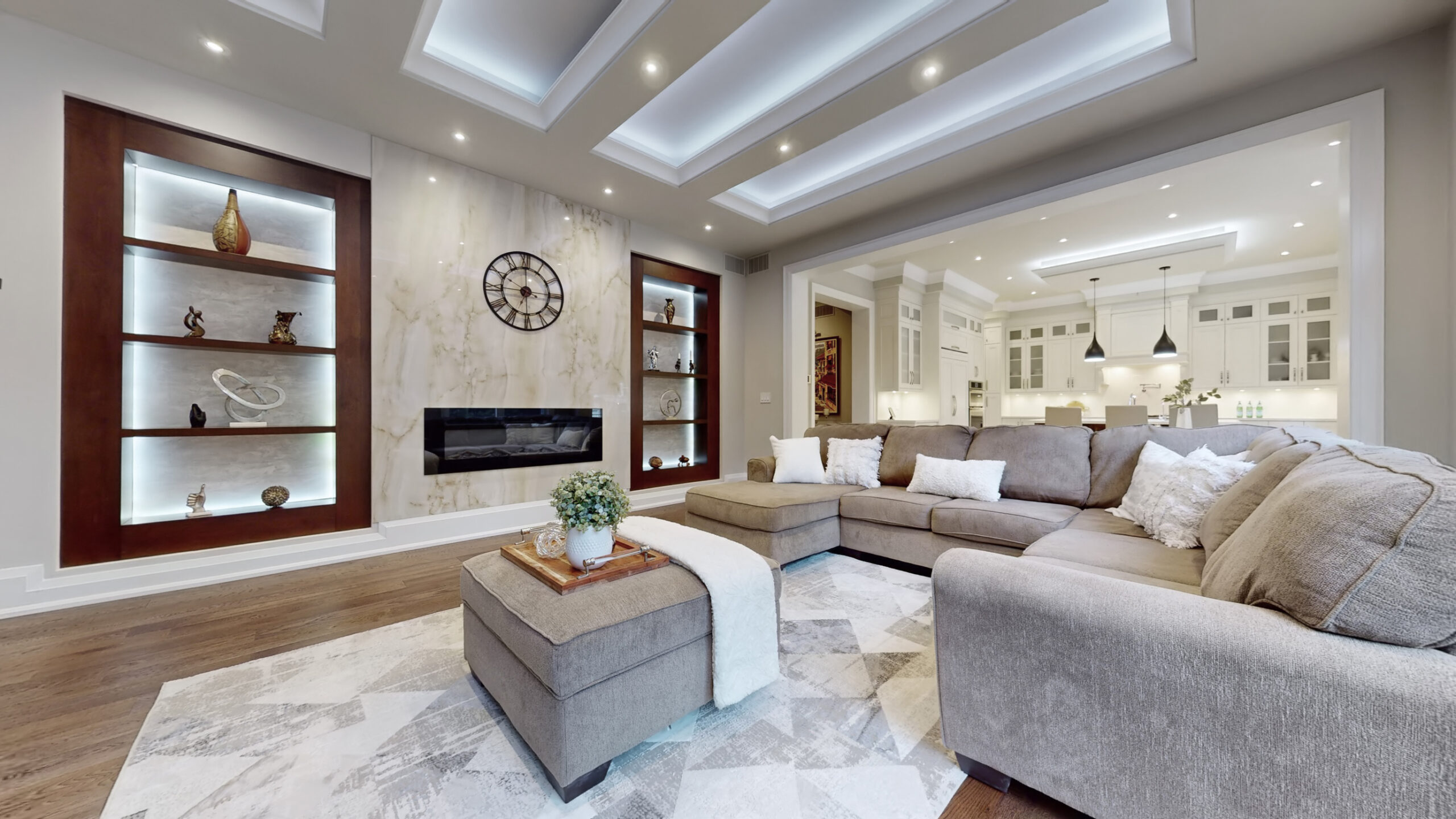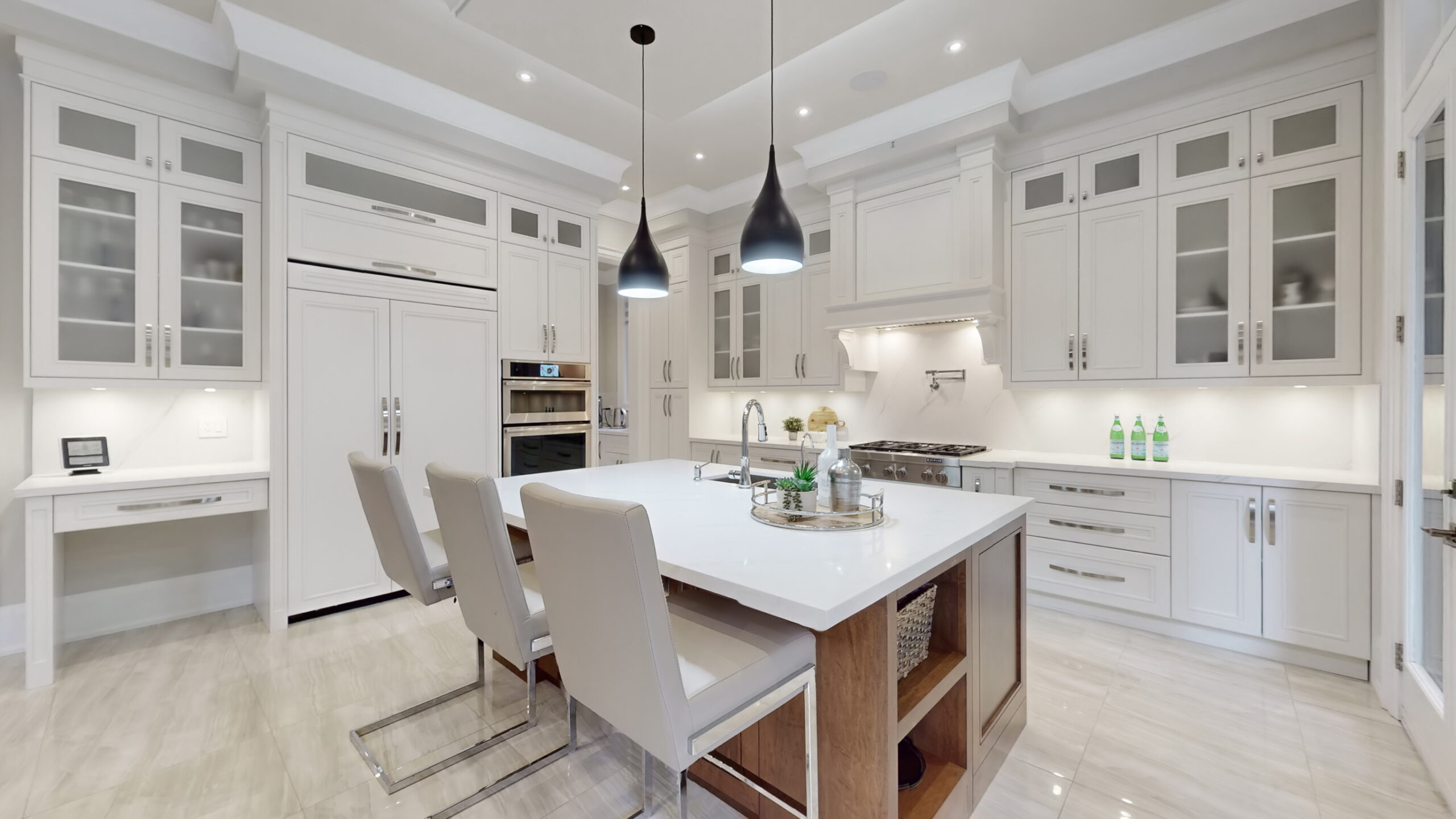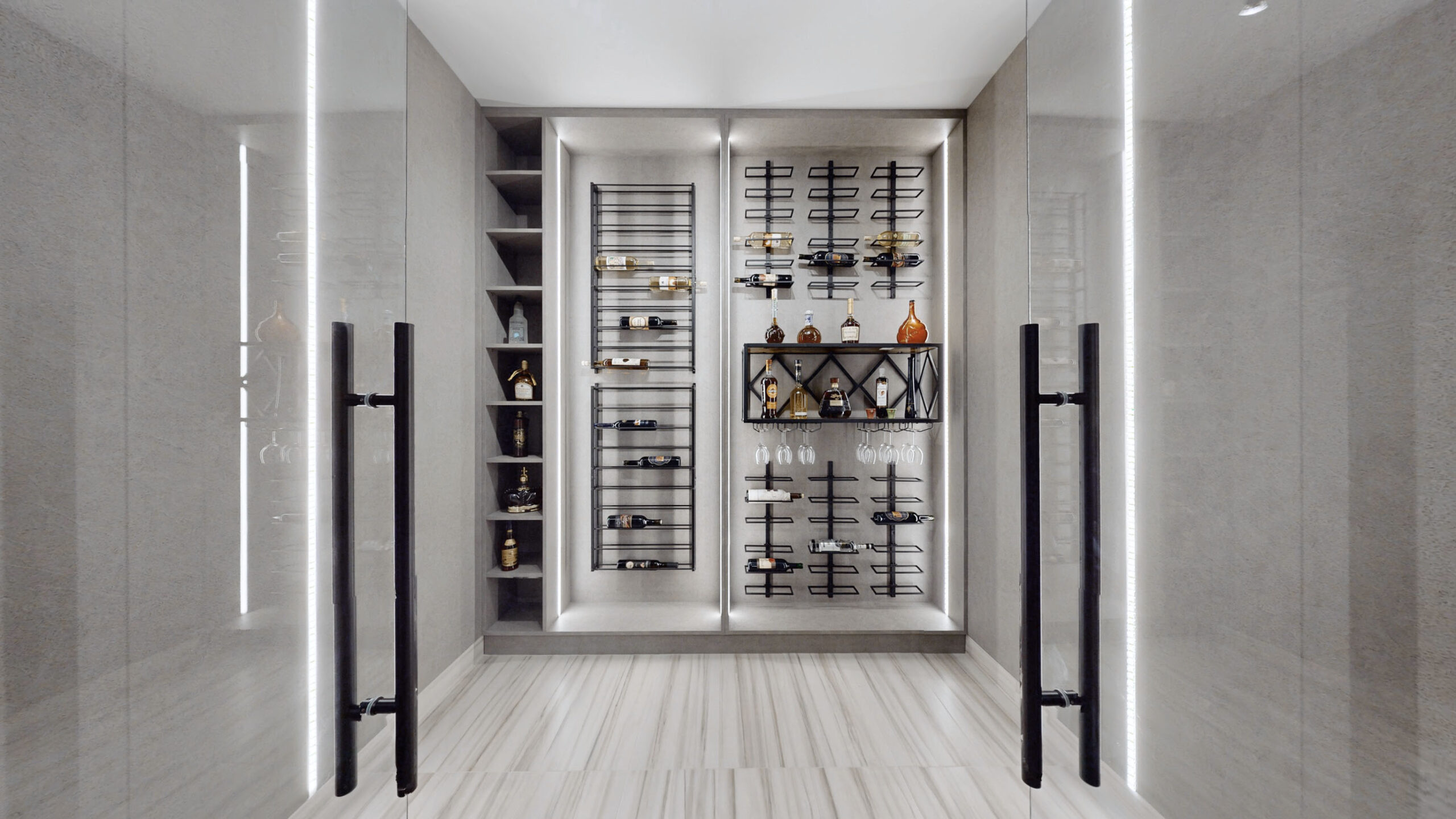Project Description
137 Martin Street
137 Martin Street, King Ontario L7B 1J5
Your Dream Home Awaits!!
This surreal custom-built masterpiece rests on a sprawling 75 x 184 ft lot in the heart of prestigious King City, offering unparalleled privacy and tranquility! With 4+1 bedrooms and 7 bathrooms, this entertainer’s dream boasts over 7,200 sq. ft. of pure elegance and luxurious finishes throughout. Step into a world of refinement, starting with the extraordinary chef’s designer kitchen featuring top-of-the-line Built-in appliances, a spacious walk-in pantry, and every imaginable amenity. The main floor includes a private library retreat, showcasing stunning woodwork craftsmanship. Upstairs, the expansive primary suite is a sanctuary with a cozy sitting area, an enormous walk-in closet, a 2-way gas fireplace, and a 6-piece ensuite with heated floors. The second bedroom offers a private covered terrace, 3-piece ensuite with heated floors, walk-in closet, and vaulted ceilings. The second-floor laundry room adds convenience and style. An impressive one-of-a-kind skylight illuminates the staircase, leading you to the finished walk-up basement. This level features a custom wine room, heated floors throughout, a 5th bedroom with an ensuite, a sauna with an additional shower, a gym with its own powder room, and ample storage space including two cantinas. The mudroom offers a walk-in closet and access to the 3-car garage.The south-facing backyard is an oasis of luxury, designed for year-round enjoyment. Impeccably landscaped with a large heated pool, cascading waterfall, and a cabana for relaxation, this outdoor space also features a pergola lounge area, natural gas BBQ line, and a fully irrigated landscape.This home truly defines luxury living in every sense. Dont miss the opportunity to own this one-of-a-kind estate!
Included:
REQUEST INFO
HOW WE SELL
We offer the highest level of expertise, service, and integrity.
Working with Eugene Kaplun Team means not only working with premier top agents, but with the entire team, which consists of stagers, movers/contractors, marketing manager, office support staff, as well as having access to ever important presence in Chinese community.
世上沒有賣不出的屋, 只有不努力的經紀。地產鐵三角為賣屋效果、速度、成交價, 比平常經紀更努力更花心思, 將豬扒變美女, 宅男變俊男的易容藝術搬到屋子上。以投資總值達廿萬的室內設計存貨, 聘請主流的著名專業室內設計師, 為屋子花盡心思來個大! 變! 身!




